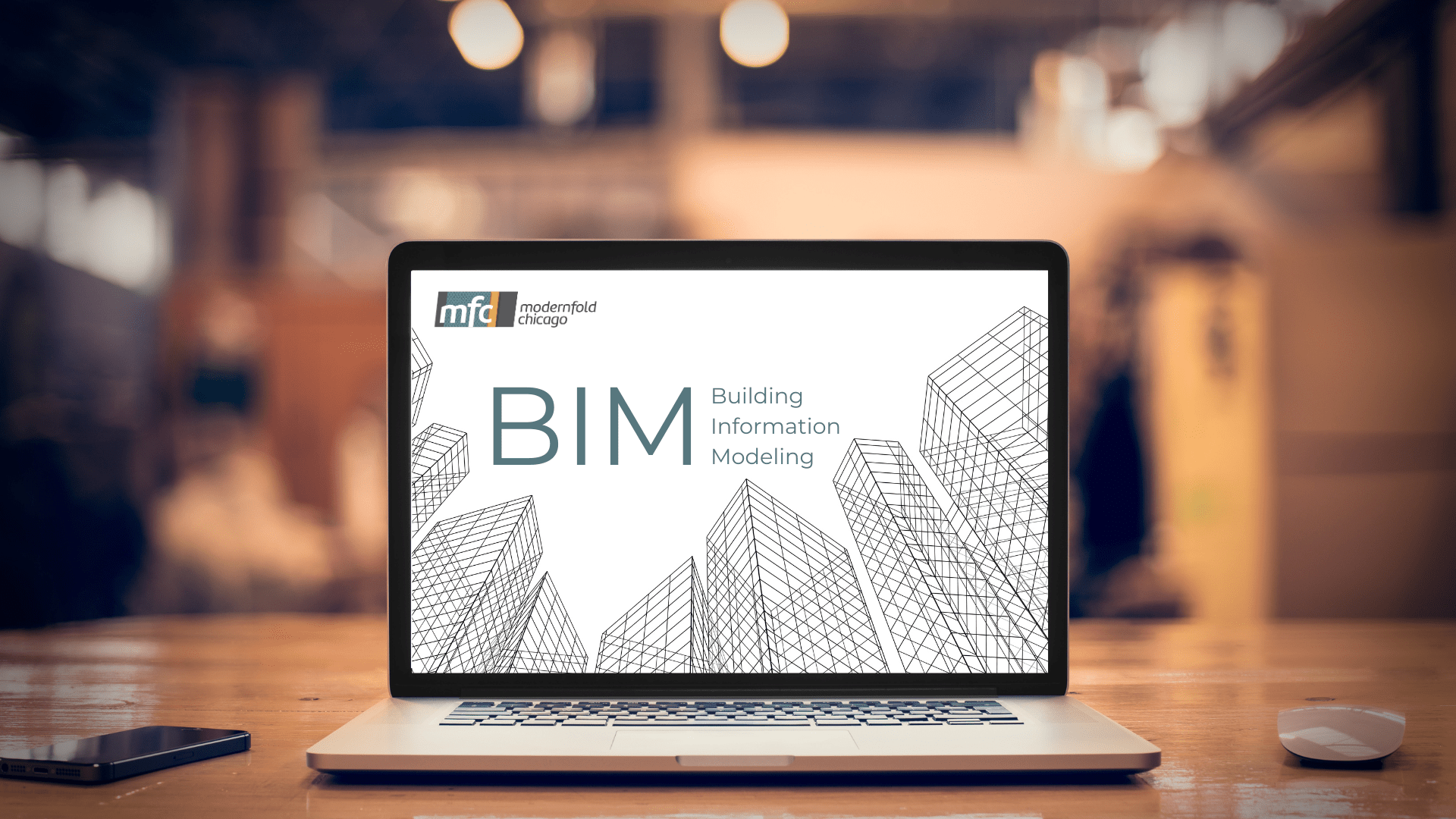Exploring BIM Options with Modernfold, Skyfold and McKeon
Building Information Modeling (BIM) has transformed the way architects and engineers approach design and construction. For Modernfold Chicago, the integration of BIM with solutions like Modernfold partitions, Skyfold automated walls, and McKeon doors enhances project efficiency and design accuracy.
What is BIM?
BIM, or Building Information Modeling, is a digital representation of a building’s physical and functional characteristics. It allows architects to create detailed 3D models, providing insights that enhance visualization, collaboration, and informed decision-making across the project lifecycle.
Architects and engineers use BIM to visualize and coordinate structural elements, making sure that components like operable wall partitions fit seamlessly into the overall design. By integrating with BIM, Modernfold, Skyfold, and McKeon products can align perfectly with structural requirements, leading to more efficient project workflows and reducing the risk of costly adjustments during construction.
Why Choose BIM with Modernfold, Skyfold, and McKeon?
Modernfold’s BIM offerings include new Revit families, enhancing the design experience for operable partitions and glass walls. These models allow professionals to customize partition dimensions while automating adjustments for panel sizes, track locations, and storage clearances. The updated options include Acousti-Seal® Encore® Automated, Acousti-Seal® Legacy® and Premier® Electric, and Acousti-Clear® Motorized partitions, making BIM a powerful tool for designing flexible spaces with Modernfold’s solutions. Find Modernfold’s full selection of BIM offerings and downloads here.
With Skyfold’s BIM models, users can visualize, plan and simulate the use of Skyfold’s innovative vertical folding walls within their projects, ensuring precise space planning and smooth integration with building systems. Skyfold’s BIM offerings include Prisma, Classic Series, Skyfold Mirage, and Zenith Premium Series. To view Skyfold’s BIM options and downloads, click here.
McKeon takes a unique approach to BIM by using 3-D modeling capabilities that differ from the automated BIM solutions offered by companies like Modernfold and Skyfold. By engaging closely in the BIM process, McKeon ensures that every model meets each installation’s exact specifications and unique requirements, offering unparalleled customization and precision.
Bringing Vision to Life with BIM
Incorporating BIM capabilities from Modernfold, Skyfold, and McKeon allows architects to make more informed, precise, and efficient design choices. Each brand brings unique BIM options that cater to different needs—Modernfold’s automated Revit families, Skyfold’s seamless vertical folding wall integration, or McKeon’s custom 3-D modeling approach. These BIM resources enhance project accuracy and support sustainable design by optimizing material use and improving energy efficiency. By choosing BIM-enabled solutions from Modernfold Chicago, architects can confidently bring their vision to life, ensuring that every detail is aligned and executed smoothly from concept to construction.



