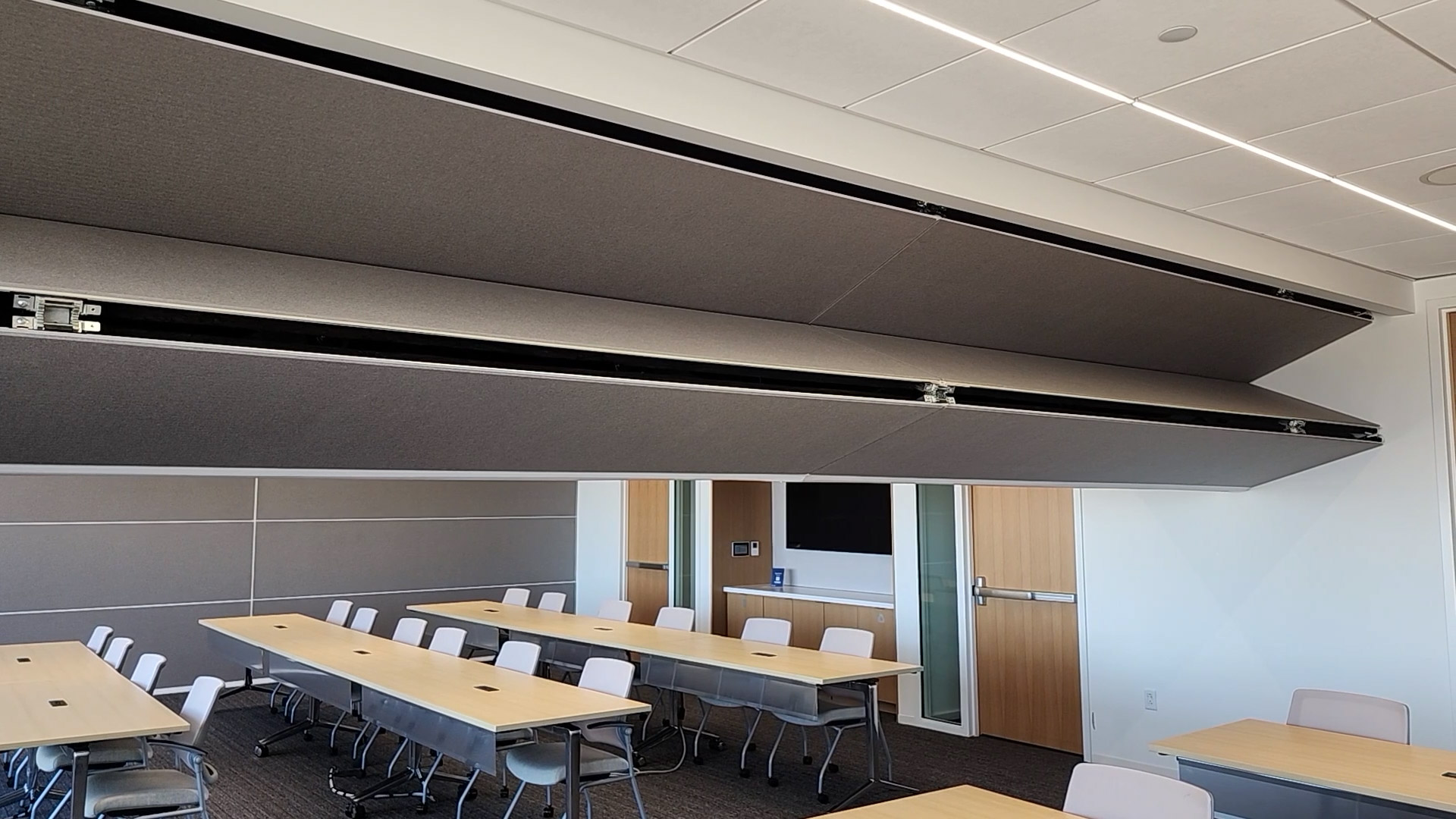Skyfold Classic 55
Ryan Watson, a project manager at MFC, visits 1603 Orrington in Evanston on the 17th floor to showcase Skyfold Classic 55.
Transcript:
Hey guys, Ryan Watson here with Modernfold Chicago. We’re at the 17th floor of 1603 Orrington up in Evanston. Our client here has one large multi -purpose /conference space that can be subdivided into three separate rooms. The product that we’re using to subdivide is a Skyfold Classic 55 finished with a Carnegie Elite fabric. The Classic 55 products here are installed directly into the concrete deck. They are all electrically operated as Skyfold products are. So you’ve got a key, directional, and a button. And then on the other side we have a button as well. Two person operation is going to be the standard and the primary reason for the two person operation is safety. Safety first. We want to make sure that there’s no objects, people, planters, chairs, tables, what have you in the way of the wall before we operate them. With the classic system, a rule of thumb is basically the width or the swath of the pocket. Just have an imaginary line that goes all the way down to the floor and keep that space clear during operation. Afterwards, you can move furniture, what have you, as close to the door as you want. But prior to raising the door then, you’re going to want to move everything back away to give it that clearance. With Classic, as you’ll see here in a minute when we operate the door, the entire system folds down simultaneously, so we have that kind of accordion folding action of the entire system up and down. So that said, I will start the wall.
So you see it’s a very slow and controlled rate of descent. It’s roughly 10 vertical feet per minute is kind of the rule of thumb. So that’s obviously a safety feature. So if somebody is walking around or if you see something in the way, you can just simply let go of the button and then the wall stops. You can move whatever you need to and then you can go back and just start from where you were. You don’t have to reset the wall back up to the ceiling. So, we’ve got operable end seals right now when the wall is coming down. All those end seals are retracted. Once the wall comes to the floor, it’s going to hit one of the limit switches that we’ve preset up at the control box that will tell the end seals to automatically extend. Conversely, when we go to raise the wall, there’s going to be a momentary pause before the wall starts to ascend. That pause allows the end seals to retract before the wall starts to raise and that allows operational clearance so we don’t have any wear of the seals on the end walls.
So, in about a minute, we’ve totally converted the space. Our part was particular with the Skyfold Classic systems. These are 55 STC systems and one of the really cool things with this particular application or installation is they don’t have any overhead support steel. The system is entirely supported by the deck structure above so that was able to help us out both on a cost standpoint because we eliminated the need for structural steel. It also helped to maximize the ceiling height in the space with the shallower slab to slab elevation.
The wall covering that was used is Carnegie Elite Colorway 6412 -19, to be specific. It’s got a really cool herringbone pattern. It’s tough to see, but when you get up close, you can see it. And with Skyfold, all their wall coverings are applied horizontally, kind of railroaded, along the length of the panel. Normally, in lots of interior applications, wall coverings are applied vertically, so Skyfold takes that, runs it lengthwise so we can avoid seams along the panels.
So with the Skyfold Classic System, when the wall is down, it’s roughly 12 inches wide. So you’ve got the construction of the panel is whatever your wall covering or finishes. Here, as I mentioned earlier, we’ve got the Carnegie Elite wall covering. Behind that is a steel sheet, honeycomb core, another layer of steel sheet for the panel itself. Behind that, we’ve got some acoustic insulation, and then roughly eight, nine inches of dead air space, and then repeat construction on the other side. So that dead air space really does a couple of things for us in a beneficial way. One, it tremendously assists on acoustics, and two, it makes us a lot lighter weight. So one of the cool things with Skyfold is it’s a static impact on the structure. We don’t have a dynamic load. The wall weight is the same whether the wall is going up or down or in process. So the same weight is constantly imposed on the structure. So we don’t have one concentration of weight when the wall is up in the ceiling and a different one when the wall is down.



