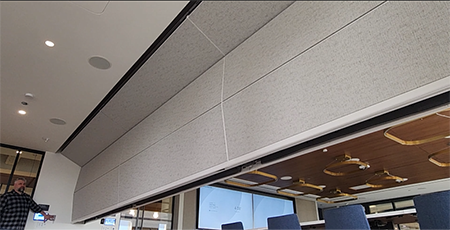Skyfold Zenith 60 Installation
Ryan Watson, a project manager at MFC, visits a confidential healthcare client’s office to talk about their multipurpose conference room that is equipped with the Skyfold Zenith 60.
Transcript:
Hey everybody, Ryan Watson, Modernfold Chicago project manager. We’re at a confidential health care client, their office conference -based multi -purpose room. We have the Skyfold Zenith 60, so it’s a 60 STC. They used a Carnegie finish. So a thing that’s unique with Skyfold is it’s fully automated and it’s vertically folding. This system also leads the industry in acoustics, so you do have a truly sound separation between the two spaces.
This space was also unique because it required no overhead support steel. We’re actually able to utilize the existing building construction and go directly to the concrete deck and utilize the building structure for means of support. Obviously, this was reviewed by the structural engineer and approved. So we got their blessing on that.
We’ve got one that’s a directional, up, down, neutral, and then the illuminated button just lets us know that there’s active power to the system. There’s a secondary button on the other side that’s button only. The idea here is we’re actually inserting or incorporating the human element. We want two lines of sight, two sets of eyes on the wall from a safety perspective. We do have a safety edge at the bottom of the door.
One of the neat things with Skyfold is we have fewer contacting points back up to structure. So even though we don’t have structural steel here, we’re still attaching to the deck, right? So our hardware is going to be at every panel joint. And then we also have something it’s roughly like two foot six, two foot eight off at each end is where our starting points are going to be and then the motor. We have cables that run from the motor to all these contacting points that raise and lower the doors but because of our fewer contacting points we can have MAP transition overhead. We just have to coordinate that obviously so like a duct over there can transition across the top as long as it’s above you know where our acoustic barrier is.
So the hum that you’re hearing is the end seals retracting before the wall starts to ascend. So it takes like three to five seconds and then the wall there’s a cable that starts to coil up on the motor on the drum and it starts to go. So right now all the end seals are retracted so you’ve got operational clearance between the door and the wall and then when the wall comes down to the floor you’ll start to hear that hum again and that’s the end seals extending to the face of the wall.



