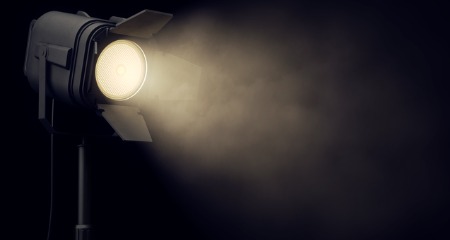Space Transformation Solution Spotlight
At Modernfold Chicago, every space transformation we take on is different. But how we work with our customers remains the same; we don’t just provide a service; we provide solutions. And you can rely on our expertise to meet your needs, whatever they may be. Of course, it all begins with collaboration. Here are just a few of the collaborations we’ve been working on recently.
Ice Miller Chicago, 200 W. Madison
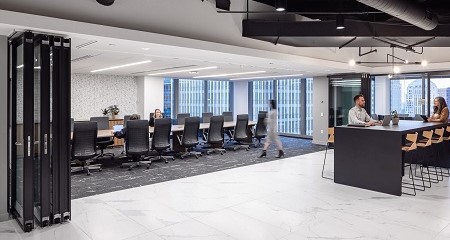
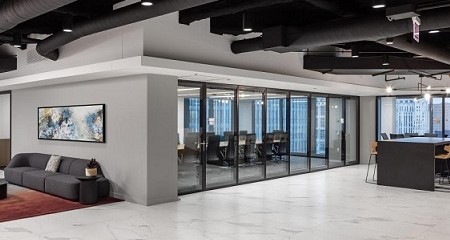
When Ice Miller redesigned their Chicago offices, one of its primary goals was to accommodate a growing staff and visiting staff from other Ice Miller offices.
The redesign incorporated flexible space, including its reception area and adjoining conference room with an operable wall that can open to accommodate a large meeting, a seminar, or host a social gathering. When closed, the glass wall system offers sound separation while maintaining an open, airy feeling.
Product: Modernfold Acousti-Clear® Glass Wall System, Paired Panels
Architect: NELSON Worldwide
Contractor: Skender Construction
Perkins Coie Chicago, 110 N. Wacker
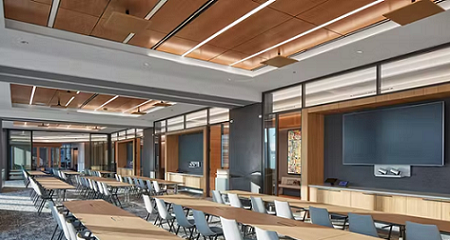
To better serve a growing roster of clients in a wide range of industries, Perkins Coie moved to new office space in late 2021. The new space features more collaborative and flexible workspaces like a community lounge and café and a conference center equipped with two vertical retractable walls. As shown here, the walls retract into the ceiling when a large meeting space is required and can be deployed to create three smaller rooms.
Product: Skyfold Classic™ 60 Vertical Retractable Wall
Architect: NELSON Worldwide
Contractor: Clune Construction
Vistex World Headquarters, Hoffman Estates
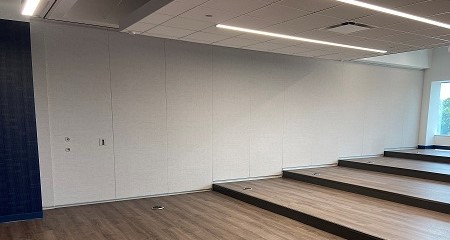
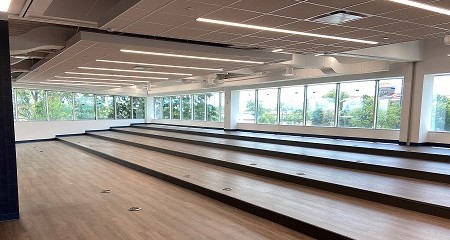
Vistex’s offices in Hoffman Estates are the global headquarters for the go-to-market software solutions company that serves many leading B2B and B2C brands. We recently installed single-panel operable walls in an area used for meetings, presentations, and training sessions. The space has multiple tiers; our wall system was able to accommodate the stepped application.
Product: Acousti-Seal® Premier®, Single Panel, Stepped Application
Contractor: Gilbane Building Company
Architect: BE Architects
EY Chicago, 155 N. Wacker
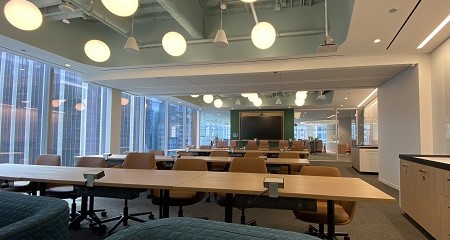
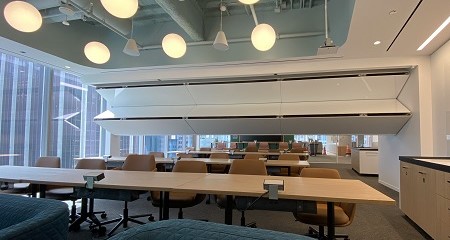
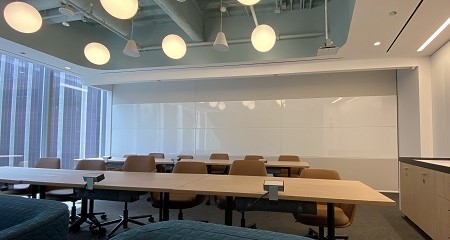
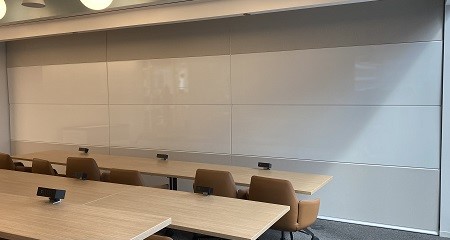
Flexibility is a crucial element of most office designs these days. EY’s recent Chicago office buildout features conference space that can be transformed with the press of a button. Vertical retractable walls can be lowered to turn a single large area into multiple smaller spaces depending on event needs. The vertical retractable wall surface is a combination of marker board and Duvaltex fabric made from recycled marine waste. The sustainable fabric selection helped contribute to the office’s LEED Gold Certification.
Product: Skyfold Classic™ 55
Architect: Perkins & Will
Contractor: Clune Construction
Visit our gallery to view more project highlights.
From conception and design to an easy and seamless installation, the Modernfold Chicago team is with you every step of the way. How can we collaborate with you on your next space transformation project?


