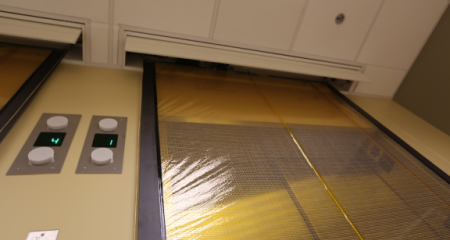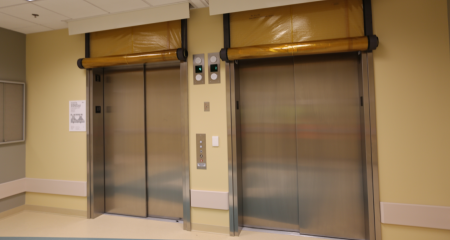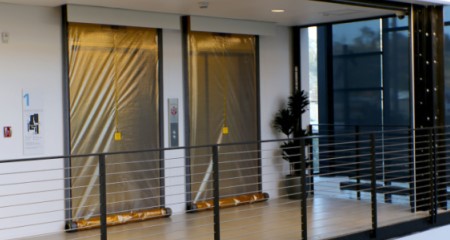Opening Protectives Allow Architects to Open Up Design
Understanding Smoke Curtain Options
How heat, smoke and fire move vertically through a building is a critical consideration during building design and construction.
Smoke migration is compounded by stack effect pressure. Stack effect occurs in tall buildings when the outdoor temperature is significantly lower than the temperature inside. In colder climates, like Chicago, smoke travels up very quickly.
Air continuously moves vertically within a building and the elevator shaft acts like a chimney. Elevator doors alone do not stop smoke from entering the elevator shaft. A 3/8” gap is allowed between the elevator door and the frame. That is the equivalent of 11” x 17” hole. About 2/3 of smoke that rises in a building goes between the elevator door and the frame. And this happens very quickly. Smoke can travel up to 400 feet per minute.
Controlling Fire and Smoke Migration
There are several ways to control fire and smoke migration, including detection, suppression, and compartmentalization.
In certain building types – healthcare, prison/jail or high rise (7 floors or more) – fire-rated construction around all elevator doors in the facility is required. This means you have to build an elevator lobby. The lobby consists of rated walls and ceilings to separate the elevator area from the rest of the structure.
From a design and construction standpoint there are a few drawbacks to elevator lobbies. First, enclosed lobbies do not allow for open and welcoming spaces that architects prefer. Additionally, there is a significant cost associated with what is essentially unusable space. On average it costs $400 – $500 per square foot to build an elevator lobby. That translates to $20,000 – $30,000 added to the construction costs.
Smoke Guard offers an alternative.
Smoke Guard Smoke Curtains
If an additional smoke-rated door is used directly at the access point of the elevator, an elevator lobby is not needed.
You can keep elevator areas wide open when you use a Smoke Guard curtain over the elevator opening. The curtain runs through the door and uses permanent flexible magnets that adhere to ferrous metal. The curtain is tied into the local smoke detector outside the elevator door. When smoke is detected, the units deploy and the curtains are released.


Smoke Guard curtains are a UL1784 smoke and draft-listed assembly that works in conjunction with a 90-minute fire-rated hoistway door. This meets the requirements of the International Building Code which means architects don’t need to incorporate an enclosed elevator lobby in their designs if smoke-rated curtains are used on every elevator.
Incorporating elevator curtains in lieu of elevator lobbies allows architects to open up their designs and provide more usable space.
Contact our Smoke Guard product expert Ryan Tague rtague@modernfoldchicago.com for more information on fire and smoke containment solutions.



